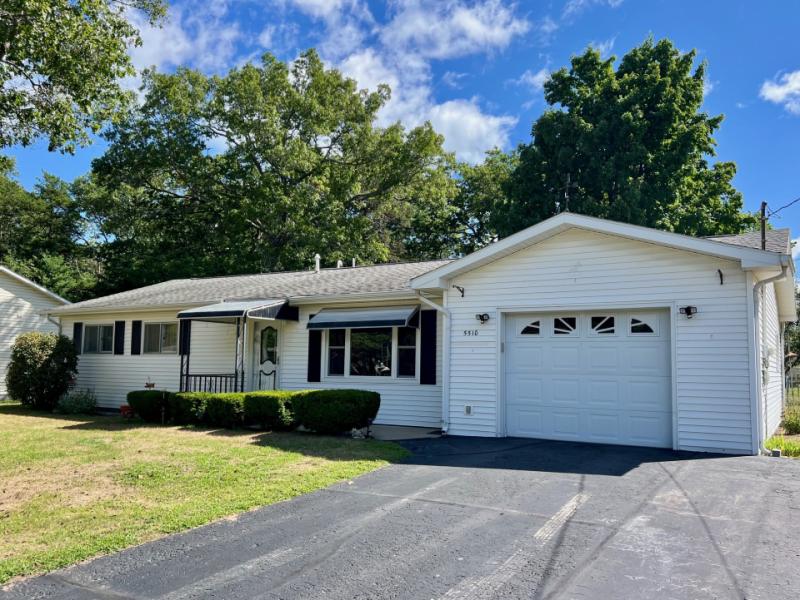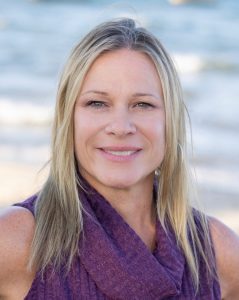Major cross-streets or directions: F-41 right on Weir Rd, left on Woodland Rd and Right on Heather Ave. On the corner of Heather and Woodland Rd.
Spacious ranch-style home on a corner lot in a well-established neighborhood just minutes from downtown. The welcoming living room features a cozy gas fireplace, while the additional family room provides extra living space and opens directly to the patio and fenced backyard — perfect for entertaining. The large dining room is ideal for gatherings, and the pass-through kitchen includes an eat-in bar for casual meals. Recent updates include new mechanicals within the past 2 years and newer vinyl windows. Highlights include wood-grain laminate flooring, mature landscaping, central air, and an On-Demand hot water heater. Outdoor living is enhanced with a covered front porch, private patio, and a convenient storage shed. With 1.5 baths and thoughtful updates throughout, this home blends comfort, convenience, and character in a prime location! Schedule your tour of this wonderful home in an unbeatable neighborhood! |


