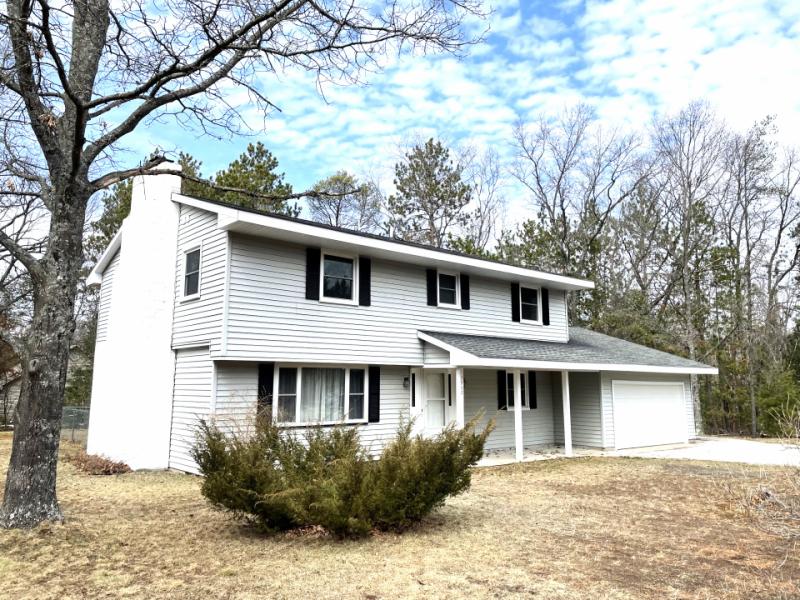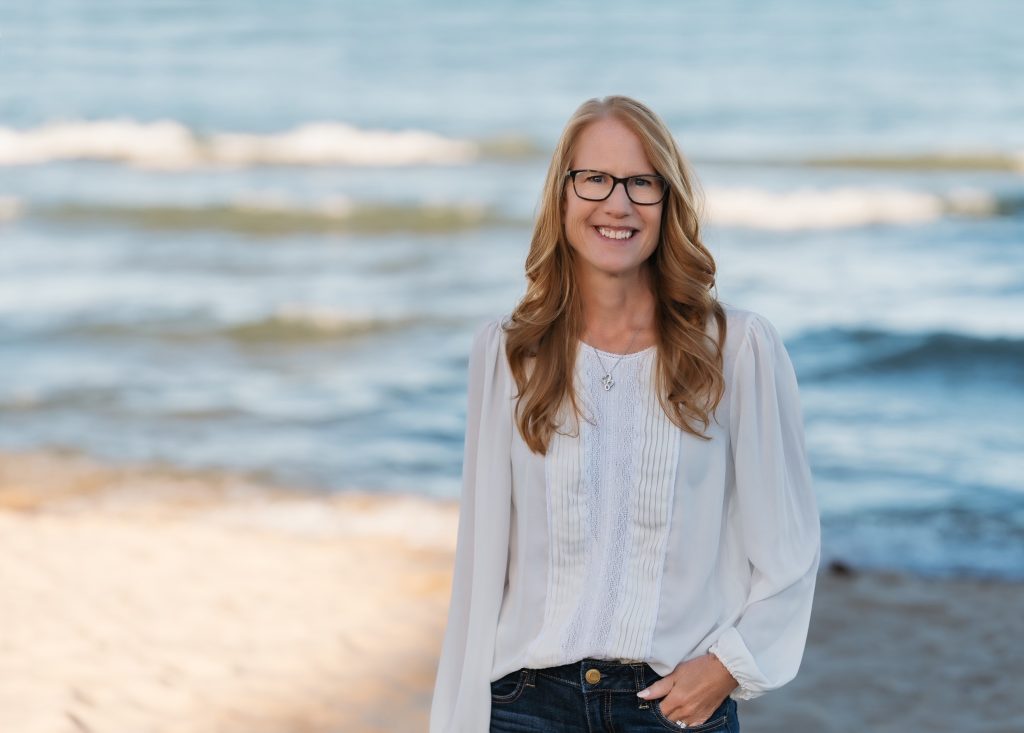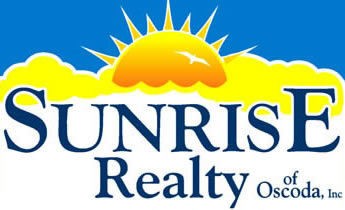Major cross-streets or directions: North on Loud Dr, turn right on Lawrence Drive.
Welcome to your perfect family home! This home has everything including large bedrooms, 2 living spaces, updated eat-in kitchen, an office/den, attached 2 car garage and access to Van Etten Lake. No need to worry this home is exceptionally clean and move in ready. The bright kitchen has been remodeled, newer windows throughout the home, 200 amp service, newer furnace and hot water heater, new carpet and new vinyl plank flooring. This spacious home sits on almost an acre of land with woods surrounding the home for your privacy and a fenced in yard for your furry family. It is located off of Loud Dr, on a horseshoe street allowing for peaceful walks. Your Van Etten access is at the end of the road within minutes you will be enjoying the lake. So grab your family and your kayaks and start living your peaceful dream. Primary bedroom 13×15, bedroom 2 11×15, bedroom 3 10×13, Bedroom 4 11×12, Bedroom 5 11×14. Schedule your showing today! Agent Owned. |




