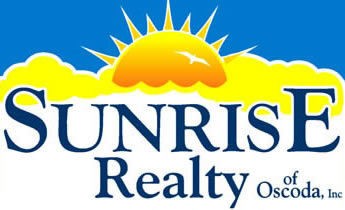Major cross-streets or directions: From F-41, travel North approximately 3.8 miles on Cedar Lk Rd to Oakridge Dr on the left. Home is on left about 0.1 mile off Cedar Lk Rd.
IMPRESSIVE CUSTOM HOME IN PRIVATE WOODED SETTING – Situated on 2 large lots atop a wooded gentle knoll in a peaceful Lakewood Shores neighborhood, this home gives you the tranquil feel of being many miles away but actually it is only a few minutes’ drive from town conveniences and all the outdoor recreational opportunities of living up north! The warmth of the redwood-look home exterior carries into the mud and laundry room with handy half-bath off the finished garage and into the country-style eat-in kitchen with burnt-orange tile counters, wood-tone cabinetry aplenty, lazy-Susan pantry, coffee bar, beamed ceilings, snack bar with stools, and all the necessary cook’s conveniences. From the casual dining area adjacent to the kitchen, enjoy the views of your backyard and wildlife through the French doors leading to the large 12×16 deck. You will love entertaining family and friends in the kitchen area and the formal dining room that opens to the spacious living room with gas fireplace, built-in display shelves and more windows overlooking nature’s beauty. This gorgeous, comfortable home features gleaming honey-oak finish hardwood floors, quality 6-panel wood doors, wood casement windows, bay windows, ceiling fans throughout. The primary bedroom has an ensuite bath with step-in shower and mirrored closet doors in the dressing area. The full bath convenient to the other 2 bedrooms offers a tub/shower combo. Additional home features are a den or office just inside the welcoming foyer, central vacuum system, central ac, basement with storage galore. Lakewood Shores POA amenities include private beaches on Lake Huron and Cedar Lake, marina, more; ask agent for complete list! All newer furniture and quality area rugs are available. Come see this gorgeous well-maintained home and property before it is sold! |




