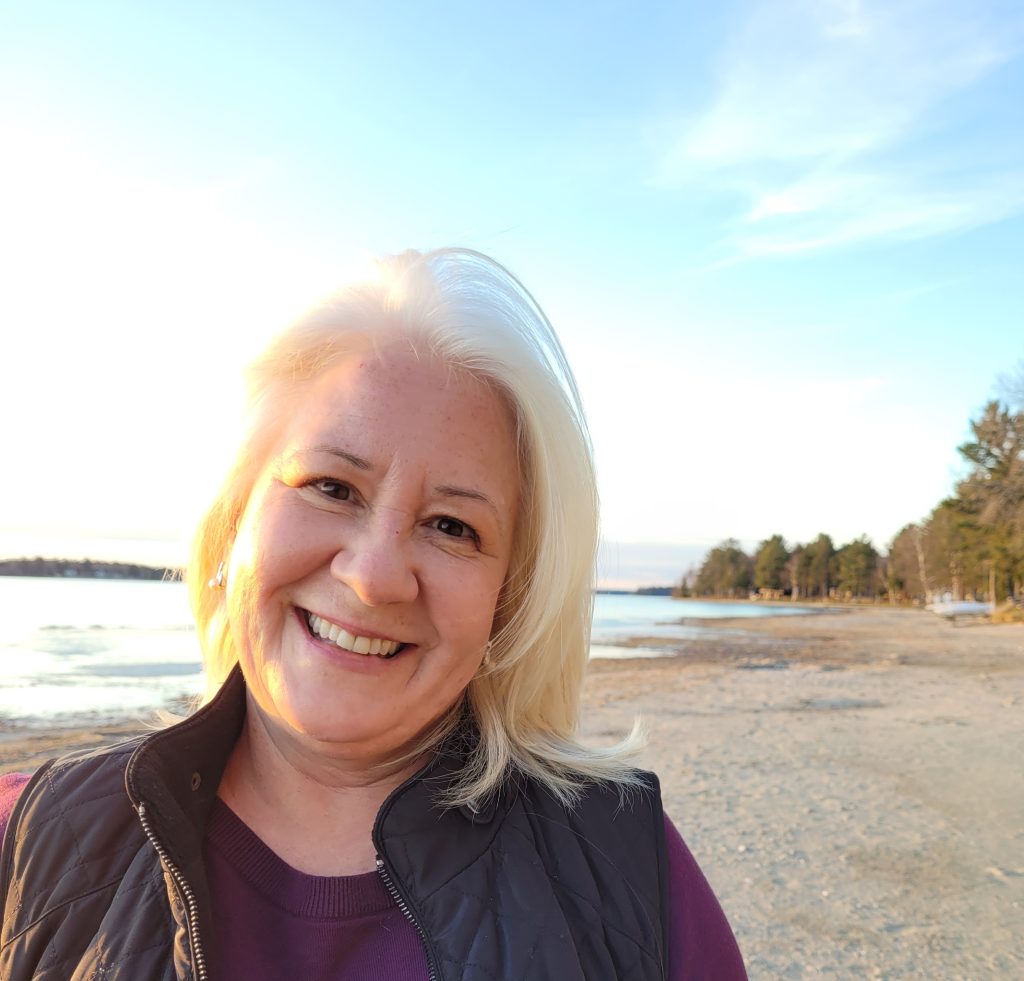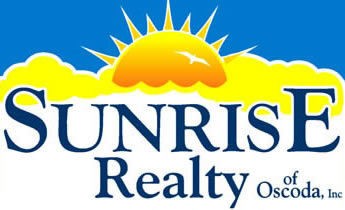| Major cross-streets or directions: Us 23 to Mill st. Welcome to Huron Surf and Sand! Perfect location on Lake Huron walking distance to downtown Oscoda on a magnificent beach. 2 bedroom 2.5 baths 1368 sq.ft. Wake up to the peaceful sound of the waves and enjoy your morning beverage of choice on your private lanai off your master suite. Bedroom 2 is also an ensuite and separated by hall and baths. First floor is open concept and spacious. Kitchen and laundry near the entrance and living room enjoy a gorgeous lake view with patio access and a cozy gas fireplace for fall and winter ambiance. Recent improvements include: Fireplace insert, new flooring entire first floor. New carpet on stairs, New on demand gas boiler and water heater, new range. One car garage across from the unit. Association dues $250.00 per month. Many improvements to the community grounds in the last 3 years. This is a no short term rent community. One pet allowed per unit. |
| Year Built: | 1989 | SqFt Abv/Blw: | 1368/0+/- | |||
| Condition: | above average | # Rooms: | 5 | |||
| Exterior: | vinyl | Fireplace(s): | one | |||
| Roof Age: | unknown | Water: | city | |||
| Driveway: | asphalt | Sewer: | city | |||
| Garage: | 1 car | Heat: | Hot Water | |||
| View: | above average | Central Air: | No | |||
| Possession: | immediate | Taxes: | 3647 | |||
| Acreage: | 0.20 acres+/- | Tax Type: | Non-Homestead | |||
| Lot Size: | 0 | Sales Terms: | Cash Conventional | |||
| Appliances: Stove, refrigerator, microwave hoodvent, washer, dryer, dishwasher.. Energy Efficient Items: Gas Fireplace. Exterior Features: 16 x10 Composite deck 2nd floor, 16×10 brick patio. | ||||||




