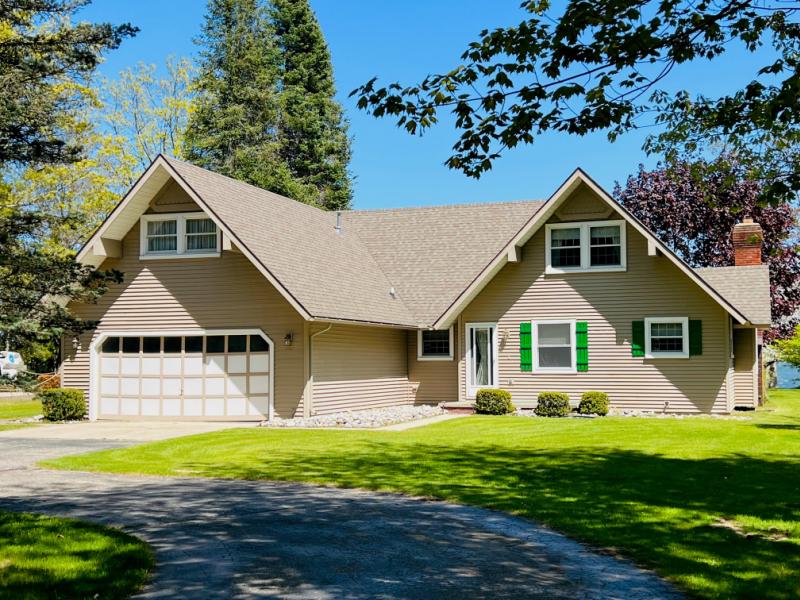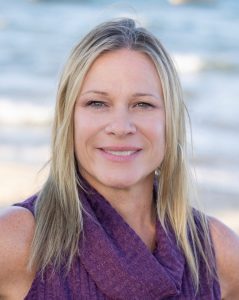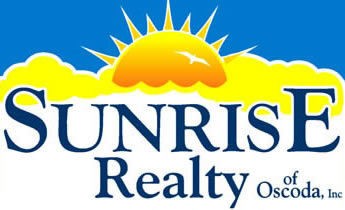| Big and Beautiful describes this 4 bedroom, 2 bath First floor master suite design on Cedar Lake! A well-maintained property featuring a spacious open floor plan on an acre of land including 80 ft of walk-in sandy bottom lake frontage. Facing east for wonderful year-round sunrise watching from your 15 x 9.5 four-season room or your spacious 24 x 12 deck. Open concept living, finding family style eat in kitchen (13 x 19) at the rear of the home with plenty natural light, newer stainless appliances, and a plethora of space for friends to gather. The dining and family room (13.5×22) features a large cozy gas fireplace. The master bedroom (15×11) includes a reading nook facing the lakeside. In suite bath has been updated with gentleman height double vanity and walk in shower with frameless shower door. 2nd main floor bedroom makes a great home office, sewing room or library. Well-appointed laundry room right off the garage with great workspace, laundry tub and abundance of storage! On the upper level you will find two bedrooms; one on the lakeside (13.5×11.5) and the other a large (11.5×18.5) bonus room or In-law suite. If that is not enough there is an additional living room (11.5×16.5) and full bath as well. There’s an unfinished bonus room (11.5×20) above the attached garage. Perfect opportunity ready for completion or used as additional storage space. This home is in a great location on the northwest side of Cedar Lake, beautiful sandy bottom lakefront and 30’ dock awaits your summer fun. Furnishings available on a separate bill of sale. You don’t want to miss this terrific home. It’s been lovingly maintained by the current owners since 2002. It’s a hard to come by opportunity, schedule a showing today! | |||||||
| 4635 W Cedar Lake Rd, Greenbush, Michigan 48738 (outside city limits) Alcona County; School District: Oscoda Area Schools Cross-streets/Directions: | |||||||
| Year Built: Exterior: Roof Age: Driveway: Garage: Lot Size: Acreage: View: Condition: | 1979 vinyl 10 asphalt 2 car att. 80×569 1.04 acre +/- above average above average | SqFt Abv/Blw: # Rooms: Fireplaces: Water: Sewer: Heat: Central Air: Taxes: Tax Type: | 2966/0 +/- 9 one well septic & drainfield Nat. Gas FA No $2631 Homestead | ||||
| 12×7 cement porch, 24×12 wood deck, 30′ dock, Lake front, Wooded, Asphalt driveway.. Appliances: Stove, Refrigerator, Microwave, Garbage Disposal, Dishwasher, Washer /Dryer, Owned Water Softener.. Outbuildings: 12×18′ Shed. | |||||||
Listing Price: $397,000
4635 W. Cedar Lake Rd, Greenbush MI 48738

Beds 4
Baths 2
2966 Sqft
1.04 Acres
Property Description
Facebook
Twitter
Ask me about this property



