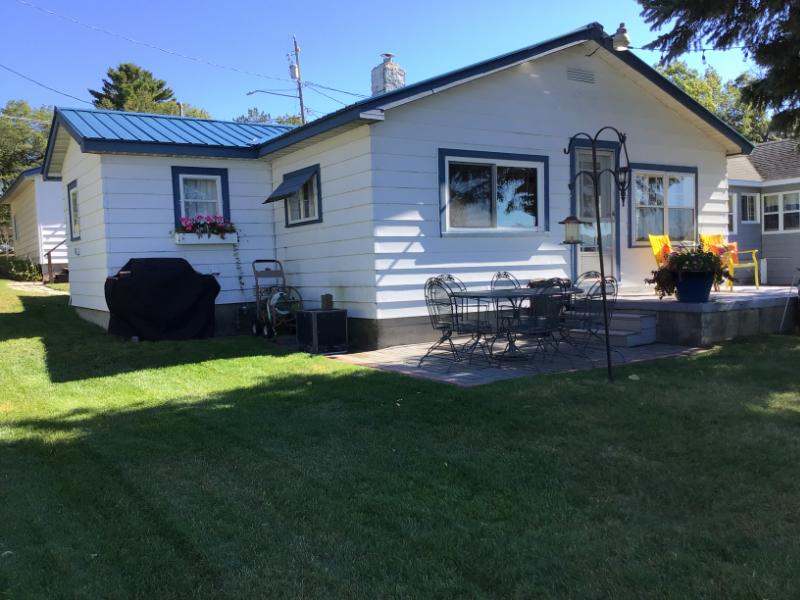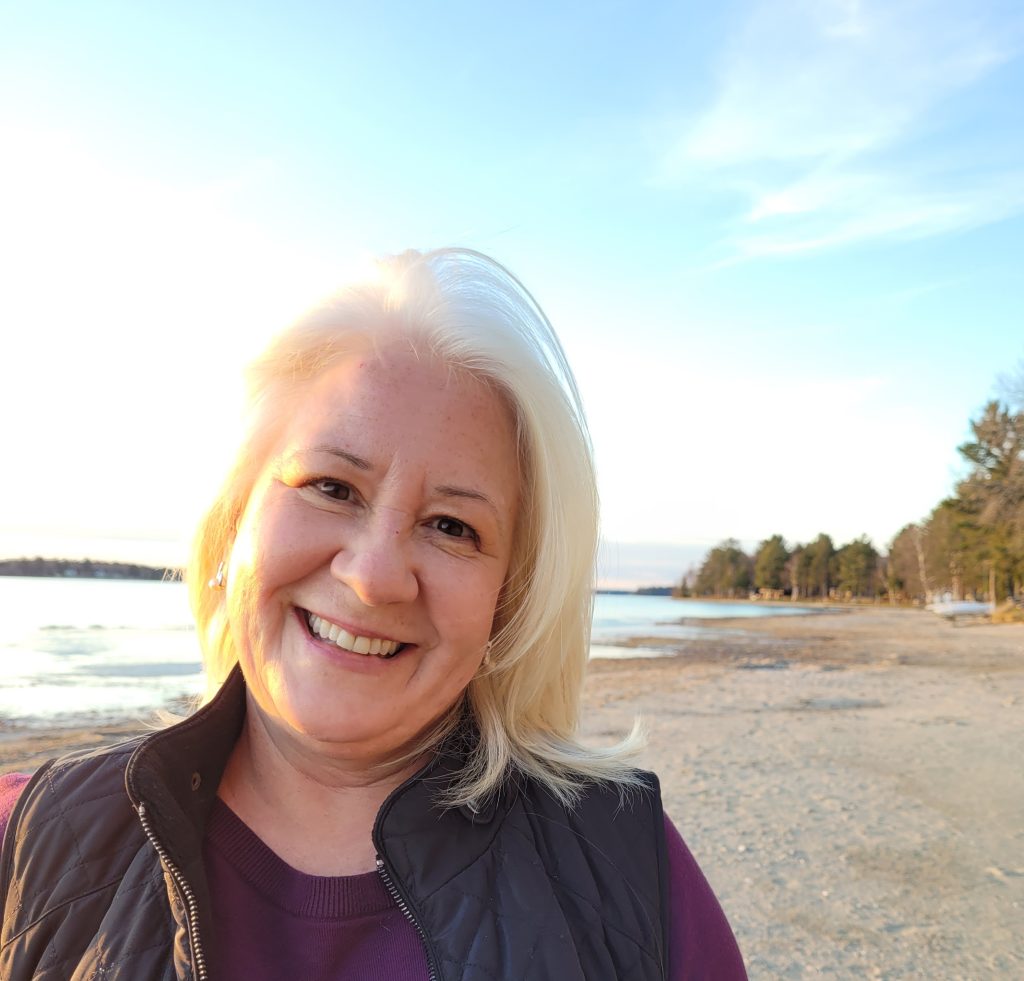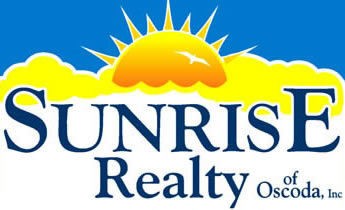Major cross-streets or directions: From Cedar lake Rd. turn West onto Loud Drive
Super chic lakefront cottage with a beautiful panoramic Van Etten Lakefront view awaits you! Some furnishings are included to get you started living that lakefront lifestyle. Newer flooring in main body of home. Both baths recently remodeled. Lovely crown molding in living room (14 x12) with decorative strapwork ceilings in all rooms. Just charming! Kitchen (12×10) is original but functional with plenty of space to work and get your bar-b-que ready for the grill. Bedroom 1 (8×9.5) will include sofa sleeper. Bedrooms 2 and 3 (9×9 each) include beds, dressers, and nightstands. Good storage throughout the home plus a 24×24 garage. Home boasts a steel roof, newer gas forced air furnace (2017), central air, city water, 49’ of lake frontage and a 40’ dock. Fieldstone fire pit lakeside to enjoy those starry nights. The character of this cottage is rare to find and it’s waiting for you! |




