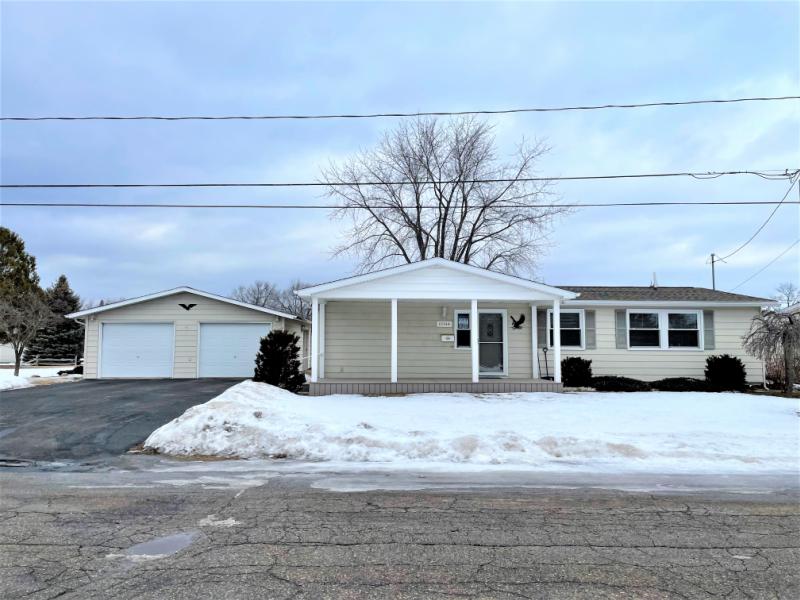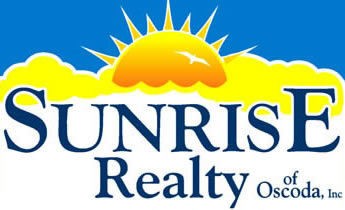Major cross-streets or directions: F41 north left on Lodge Rd. left on Virginia
This lovely ranch style home is located in the Villages of Oscoda. This move in ready home has everything you need. Updates include a newer roof (5 years old), garage door opener, windows (5 years old), stackable washer and dryer (4 years old), microwave, storm doors and outdoor lighting. One of the highlights of this home is a beautiful and spacious covered composite decking front porch. It also has the 2 car garage you’ve been looking for with work space in the back. Low HOA due of $67 a month. Schedule your showing today! |




