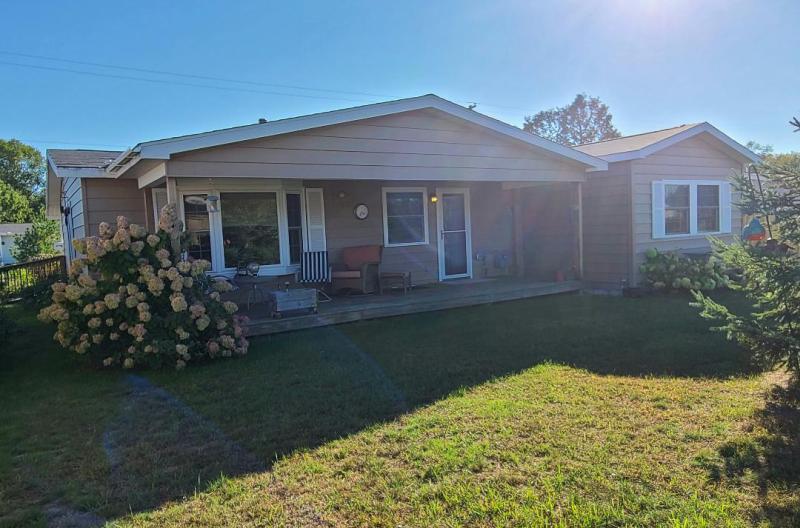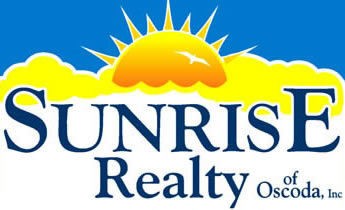| Major cross-streets or directions: Off Mission, near Perimeter Villages of Oscoda – Single Family Ranch featuring large Master Bedroom Suite that includes a 3/4 Bath with walk-in Shower and a Laundry Closet with stack Washer/Dryer. Kitchen offers white painted cabinetry, newer walnut wood-look counter tops, peninsula/snack bar and pantry closet. Home has engineered or laminate wood flooring in most rooms, bedrooms are carpeted. Newer windows throughout home. Estate sale. Offers being accepted until Noon on Sunday 10-10-2021. |
| Year Built: | 1960 | SqFt Abv/Blw: | 1310/0+/- | |||
| Condition: | above average | # Rooms: | 6 | |||
| Exterior: | steel | Fireplace(s): | none | |||
| Roof Age: | unknown | Water: | city | |||
| Driveway: | asphalt | Sewer: | city | |||
| Garage: | 2 1/2 car | Heat: | Nat. Gas FA | |||
| View: | average | Central Air: | Yes | |||
| Possession: | negotiable | Taxes: | $726 | |||
| Acreage: | 0.360 acres+/- | Tax Type: | Homestead | |||
| Lot Size: | 138 x 113+/- | Sales Terms: | Cash, New Mtg | |||
| Appliances: Electric range, Built-in Microwave, new Refrigerator & Dishwasher, Stack Washer/Dryer. Energy Efficient Items: Newer Furnace & WH. Exterior Features: Covered Front Porch w/Ramp, Covered 8×26′ Rear Deck, National Forest across street. |




