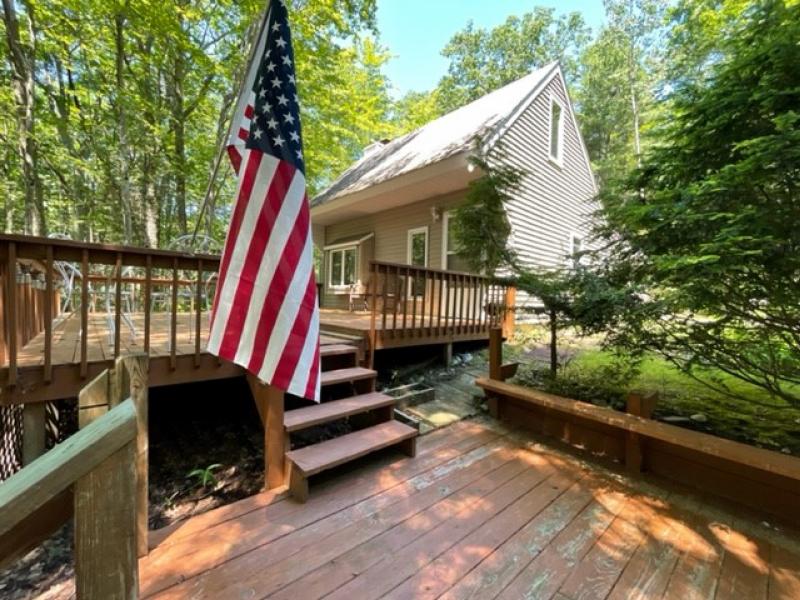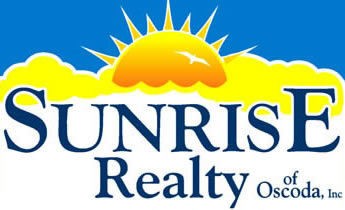Major cross-streets or directions: US 23 north, just past Greenbush Golf Course and RR tracks, turn right.
This is it! Smartly styled 2 bedroom (with a little creativity possibly even a 3 bedroom). A large bedroom is on the main floor. Special features include beautiful new wood plank flooring, updated bathroom, new kitchen counter tops also a brand new refrigerator and stove. Open floor plan gives new owners many ways to enjoy their living space. Plenty of storage too. This adorable listing has the perfect location as it is conveniently situated between Harrisville and Oscoda. Everyone will appreciate natures best with its private setting along with this properties wonderful/ woodsy outdoor scenery. At this great price it works for both first time buyers or it could be a fantastic truly affordable second home. Booking showings now. Short notice usually works. Call or text anytime! |




