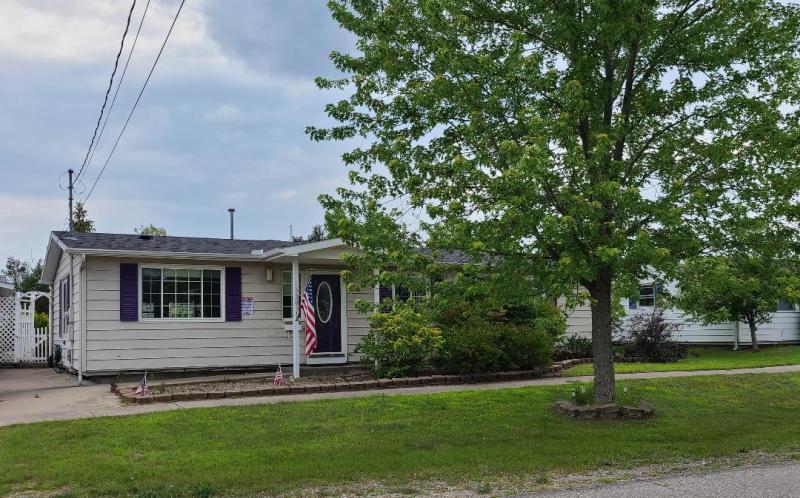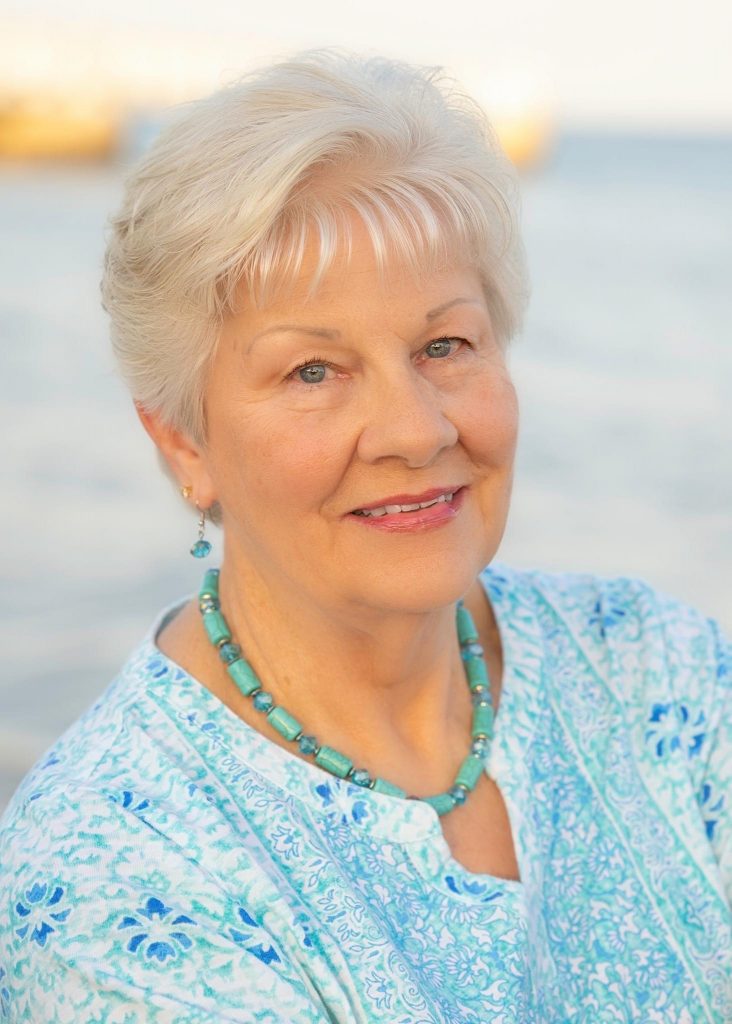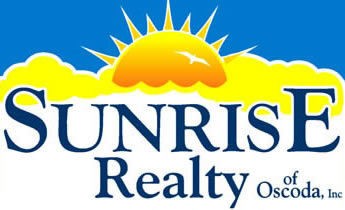| Major cross-streets or directions: US23, F41 to Left on Lodge, follow Bissonette onto Mission, L on Tennessee St
SINGLE-FAMILY RANCH HOME in Popular Villages of Oscoda features a bright, cheery extra large Living Room and a fully-remodeled Kitchen that opens into the 10×16′ Dining Room addition on rear side of the house. The original combination LR/DR floor plan could be used to allow the addition to be a Sunroom with Sliding Doors that access the Deck. The addition overlooks the Lovely Fenced Back Yard with a unique Stone Waterfall that tumbles into a small Stone Pond with Recirculating Pump. Grassy yard on other side. Home has all Newer Windows, Furnace 2013, Water Heater 2018. Remodeled Kitchen features Wood Laminate Flooring, Beautiful Counter Tops, New Cabinets with plenty of Storage, Reverse-osmosis Filter on Kitchen Sink, convenient Laundry Closet. Generous-size Master Bedroom has its own Half-Bath and Full-wall of Closets. There are Two Family/Guest Bedrooms and a Full Bath with Tub/Shower combo. Home is close to town, all area outdoor recreation, Lake Huron beaches! This is not your typical Villages Ranch! |
| Year Built: | 1960 | SqFt Abv/Blw: | 1426/0+/- | |||
| Condition: | above average | # Rooms: | 6 | |||
| Exterior: | steel | Fireplace(s): | none | |||
| Roof Age: | 2001 | Water: | city | |||
| Driveway: | asphalt | Sewer: | city | |||
| Garage: | 1 1/2 car | Heat: | Nat. Gas FA | |||
| View: | average | Central Air: | Yes | |||
| Possession: | negotiable | Taxes: | $760 | |||
| Acreage: | 0.184 acres+/- | Tax Type: | Homestead | |||
| Lot Size: | 73 x 109+/- | Sales Terms: | Cash, New Mtg | |||
|
|
||||||
| Appliances: Range, Refrigerator, Blt-in Microwave. No Dishwasher but space. Stack Washer/Dryer may not stay. Some Furniture for sale separately.. Energy Efficient Items: High-efficiency Furnace 2013, New Water Htr, 2 Ceiling Fans. Exterior Features: 16×16′ Deck w/ Screened Gazebo, extra 8×30′ Concrete Pad by Drive; Garage has Infra-red Heat, Backyard with white Vinyl Fencing, Gates & Arbor, unique Stone Waterfall into Pond w/ Recirculating Pump. Outbuildings: 10×16′ Addition on Rear of Garage for Storage. | ||||||




