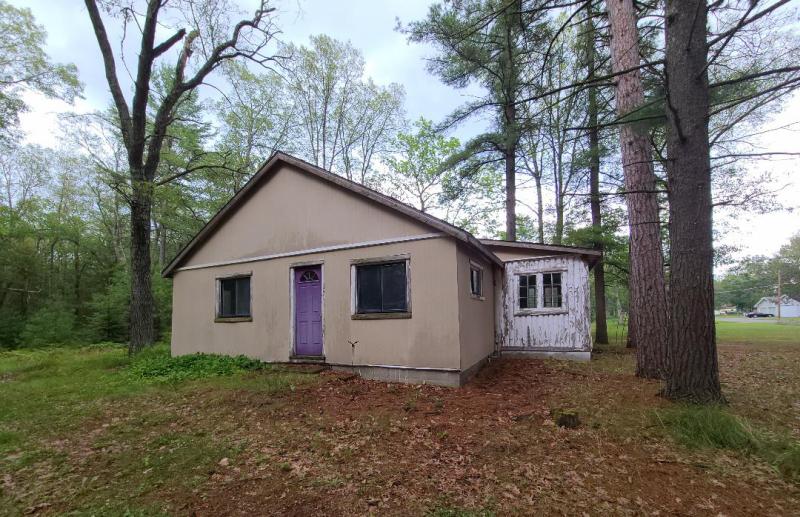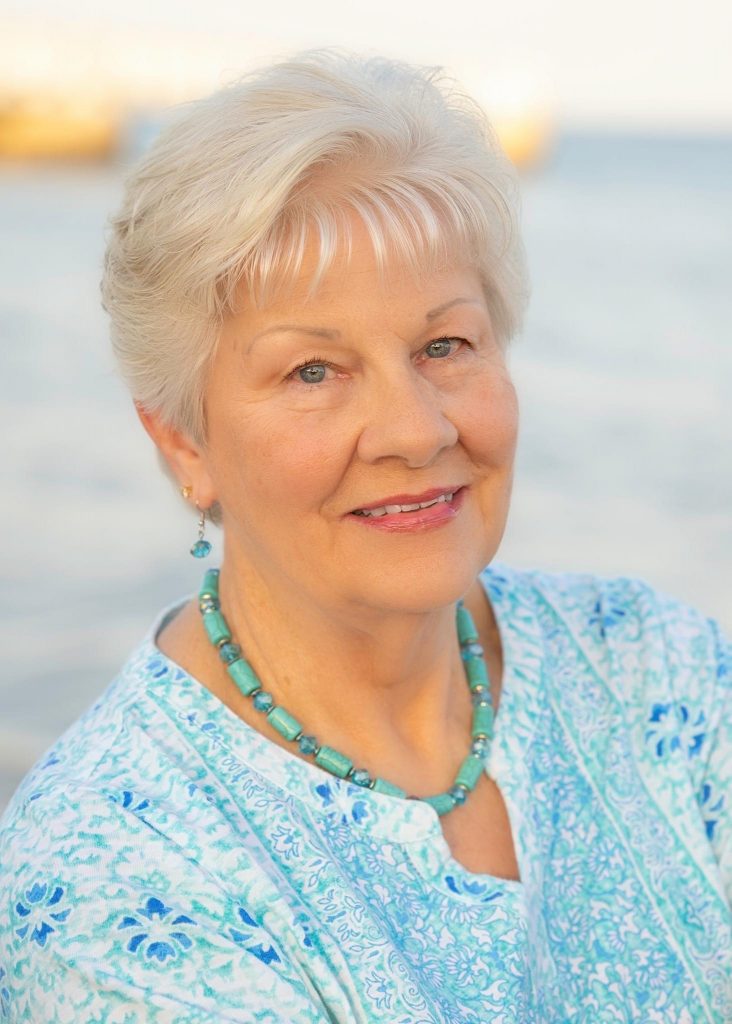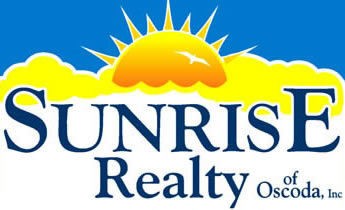| Major cross-streets or directions: US23, F41 to N on Cedar Lk Rd, Left on Loud Dr to 6742.
CABIN is gutted and ready for turning into your Northern Getaway or for a savvy remodeler to turn it into a Year-Round Residence in this growing township with a shortage of reasonably-priced homes! 946SF Structure currently offers space for 2 bedrooms, 1 bath, kitchen/dining, living room and an enclosed front porch. New Steel Entry Doors and new Windows are installed. Property features some mature trees and partial VanEtten Lake views in an area of nice homes. Deep lot is approx. 75’ at road by approx. 250’ deep with space for garage/outbuildings. Electricity is to cabin, Nat. Gas available at road/possibly to cabin, a new Well and Septic are needed. Property being sold “As Is”. Property is close to town, fishing, boating, hunting, golfing, Lake Huron beaches. Only 12 minutes drive to all the employers, companies like Kalitta Air, at Oscoda-Wurtsmith Airport. |
| Year Built: | 1943 | SqFt Abv/Blw: | 946/0+/- | |||
| Condition: | needs work | # Rooms: | 5 | |||
| Exterior: | composition | Fireplace(s): | none | |||
| Roof Age: | unknown | Water: | none | |||
| Driveway: | grass | Sewer: | none | |||
| Garage: | none | Heat: | None | |||
| View: | average | Central Air: | No | |||
| Possession: | immediate | Taxes: | $583 | |||
| Acreage: | 0.430 acres+/- | Tax Type: | Non-Homestead | |||
| Lot Size: | 75 x 250+/- | Sales Terms: | Cash | |||
|
|
||||||
| Appliances: None. Exterior Features: Enclosed “log” porch on street side, Across from VanEtten Lake, partial views, drive to access. Outbuildings: None. | ||||||




