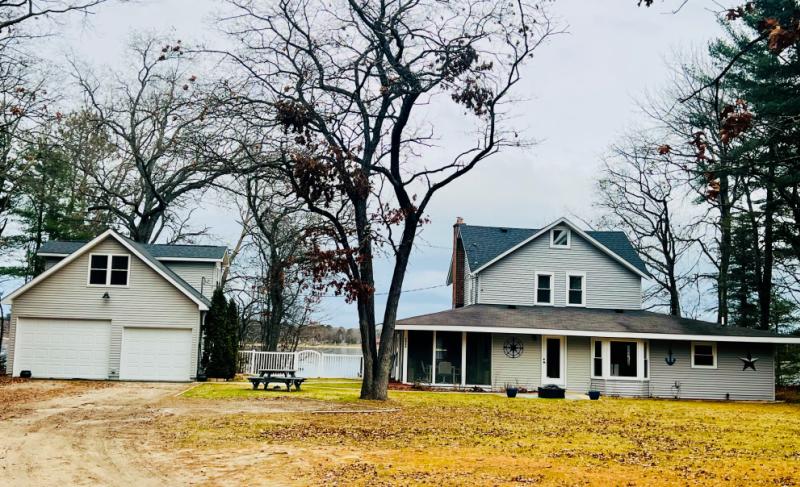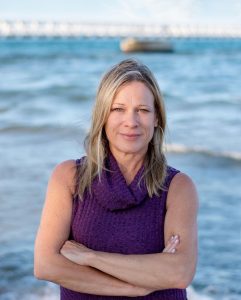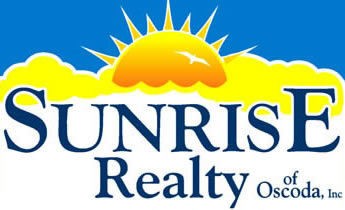Major cross-streets or directions: F-41, right onto Westshore Dr (past Ken Ratliff Memorial Park), past the end of asphalt, onto the private dirt road.
Charming Lakefront Retreat with Modern Updates & Endless Possibilities! This beautifully updated classic home blends timeless charm with modern touches, featuring coffered ceilings, 6-inch trim, unique cornice molding, built-in bookshelves, and a signature picture window. Nestled on a partially wooded half-acre lot with 135 feet of sandy frontage on All-Sports Van Etten Lake, this property offers privacy, space, and stunning panoramic views—just minutes from downtown Oscoda. Perfect as a family retreat, an entertainer’s dream, or a high-potential Airbnb, this home boasts multiple end uses. Outdoor space offers a screened porch, multi-level deck, cozy bonfire pit, and an expansive 120-foot L-shaped aluminum dock with boat lift. Inside, the 5-bedroom home boasts a main-floor primary suite with lake views, a walk-in closet, and en-suite bathroom. The spacious kitchen has new stainless-steel appliances; the living room includes a gas fireplace and breathtaking views of Van Etten Lake. Additional highlights; finished attic with two additional sleep spaces and a half bath and a unique outdoor-accessible basement with 3/4 bath/dog wash, storage room and new washer/dryer. The 2.5 car heated garage has a 768SF bonus apartment, and full bath adds flexibility for guest or rental income. Major updates include new electrical, plumbing (city water), and a new roof within the past five years. Whether you’re looking for a vacation getaway, an income-generating Airbnb, or a year-round lakefront home, this stunning property offers endless opportunities for relaxation and recreation. |




