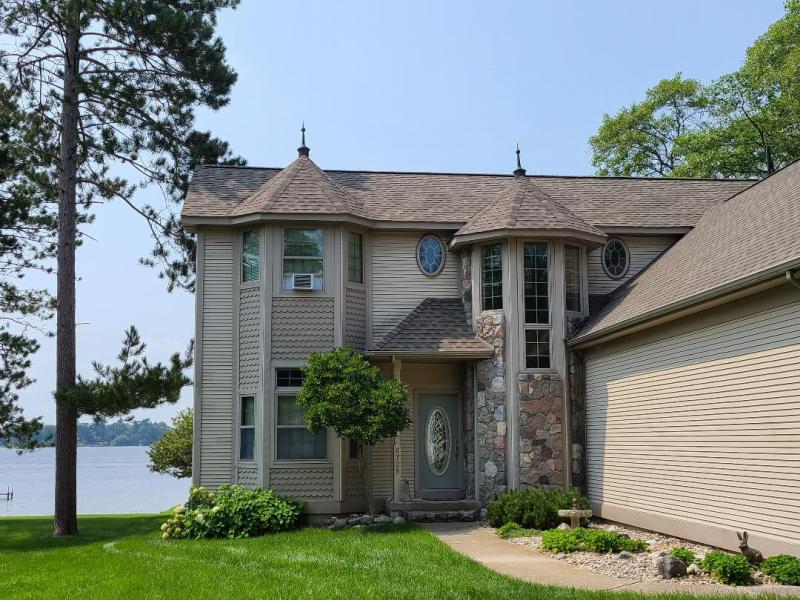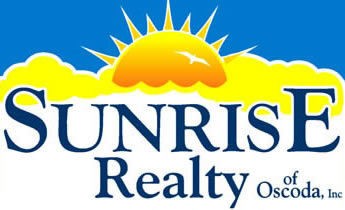| VAN ETTAN LAKE ~ Deep 259’ lot features 74′ WF protected by Steel Seawall, a Sandy Beach area & Large Lawn for the kids to play! Gorgeous custom 2547SF home with split-fieldstone accented facades, both front & back. Unobstructed views of all-sports lake & awesome sunsets from the Kitchen, Dining Rm, Living Rm, Master BR, upper BRs; or while relaxing on the unique curved-front 1046sf lakeside deck. Anderson sliding French doors from DR, LR & MBR provide deck access. Impressive formal front entry has oval leaded-glass window plus polished tile floor that flows from foyer into the breakfast nook & kitchen. The cook will love the roomy Kitchen with all newer stainless steel appliances, plenty of storage/work space, a coffee/wine bar & breakfast nook. Generous LR with vaulted ceiling is open to DR & Kitchen for entertaining. Main level also includes full-featured Laundry Rm, Office/Hobby Rm, plus the Master BR Suite with walk-in closet, 3/4 BA w/ ceramic tiled floor & step-in shower. Powder Rm in hall is handy to all of main level & attached 2.5 Car Garage. Impressive open stairway w/ beautiful Chandelier leads to Upper Level w/ 3 BRs plus Bonus Room for exercise or more guest space & a 3/4 BA in hall. Quality oak cabinetry/moldings & 10′ ceilings grace most of this grand home. Central A/C, NGFA Heat; Ecobee energy-saving “smart thermostat” can be controlled from anywhere you are! Whole-house water softener has reverse-osmosis filters for water to kitchen sink. Property offers plenty of parking on concrete pad & asphalt driveway. Additional 24×40’ Garage for storing all his toys has hardwood floors/toilet/septic; a possible future “bunkhouse” or rental. Furniture, dock & boats/lifts available for separate purchase. |




