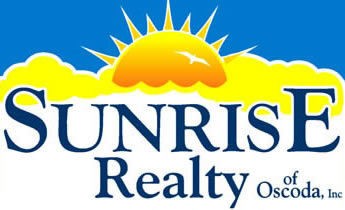| Major cross-streets or directions: US-23 north to Gaston Way left at the end turn right on Cedar Lake Rd. Go north to Kingswood Lane then turn right, to Roanoak Road. Proceed around curve to property is on the left. Sprawling mid-century modern 3 possibly 4 bedroom home. Desirable design elements and easy floor plan will easily entice anyone looking not only for space but also a beautiful unique home. Fantastic layout can accommodate multiple uses throughout the home. Special features include: upper primary en-suite bedroom with private balcony and open loft office space, two additional bedrooms and full bath plus a open loft bonus room or reading area. Main floor has a beautiful formal dining room which opens to a gorgeous living room. Both rooms have skylights and cathedral ceilings adding to the airiness of these spaces. Great cooks kitchen has plenty of storage and counter space as well as a cook top and two ovens making all meals especially holiday ones much easier. The family room is adjacent to the kitchen so the chef can watch the big game along with guests. Bonus room at the north end with very little can be a second lower bedroom or a huge office, hobby/gaming room or laundry. 3/4 main floor bathroom is steps away from the huge 3 bay attached garage. Full basement is a blank canvas and can be finished off to new owners liking. This home is located just north of Oscoda in one of Northeast Michigan’s most picturesque areas Lakewood Shores Sub. Property owners will also enjoy private access to a sandy beaches on Lake Huron and Cedar Lake plus numerous amenities such as pavilions, parks and tennis courts. This home is now available for private tours. At this price please do not hesitate as this one may be gone tomorrow. |
| Year Built: | 1988 | SqFt Abv/Blw: | 2580/0+/- | |||
| Condition: | above average | # Rooms: | 12 | |||
| Exterior: | wood | Fireplace(s): | one | |||
| Roof Age: | 15 yrs+? | Water: | city | |||
| Driveway: | asphalt | Sewer: | septic | |||
| Garage: | 3 car att. | Heat: | Nat. Gas FA | |||
| View: | above average | Central Air: | Yes | |||
| Possession: | negotiable | Taxes: | ||||
| Acreage: | 0.76 acres+/- | Tax Type: | Homestead | |||
| Lot Size: | 203 x 163+/- | Sales Terms: | Cash, New Mtg | |||
| Appliances: stove, refrigerator, microwave, dishwasher, cook-top two ovens, two washer and dryers (main floor and in basement). Energy Efficient Items: windows and insulation. Exterior Features: large rear deck plus balcony off primary bedroom, rolling wooded settling. Home is nestled on two spacious lots. | ||||||




