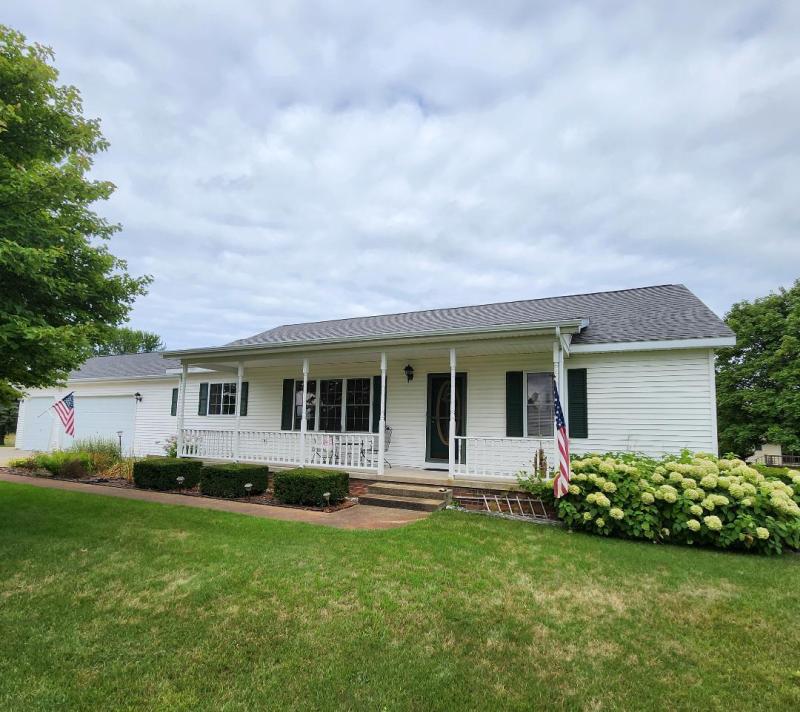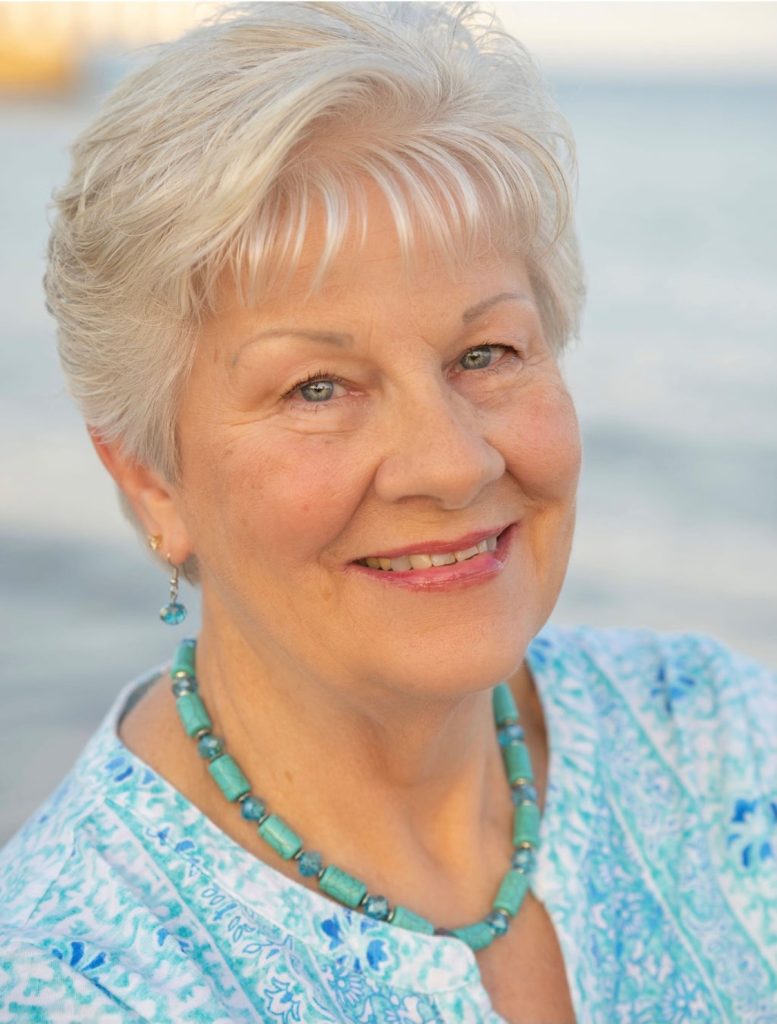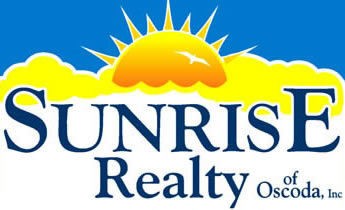Major cross-streets or directions: F-41 to North on Cedar Lake Road to address on Right, just before Lakewood Shores Golf Resort across street
PRICED TO SELL! This thoughtfully designed Ranch Home in popular Northeast MI vacation area offering a wide variety of Outdoor Recreation is loaded with desirable Custom Features just waiting for you to enjoy! From the Manicured, Irrigated Front Lawn, step onto the welcoming 6×30 Covered Front Porch and into the Foyer. Next, the huge Kitchen is a Cook’s Delight with newer Upscale Stainless Steel Appliances, storage aplenty in the Modern White Cabinetry, food prep space on gleaming Counters, loads of natural light. The Large Island/Snack Bar plus adjacent Dining Area situated on Light Oak Floors offer an attractive space for Entertaining family and friends. In the nearby spacious Living Room is a Gas Log Fireplace for chilly evenings, impressive High Vaulted Ceilings with custom Curved Walls and a Sliding Glass Door that leads to the 8×25 Rear Deck spanning the back of the home for relaxing. The Master BR Suite also offers Deck access via a French Door, a Walk-in Closet and Ensuite Bathroom with Double-Sink Vanity and Step-in Shower. For privacy, on the other side of the home are 2 more large Bedrooms with a Full Bath in between. This quality well-insulated and maintained home was built with 2×6 construction, offers Central AC, Natural Gas FA Heat, an Encapsulated Crawl Space, City Water, all on 4 Lots totaling nearly an Acre. Between the Kitchen and Garage entry is a fully equipped Laundry Room with premium SS Washer & Dryer, built-in Ironing Board and handy Utility Tub. The Insulated 3-Car Attached Garage offers Heat plus a Floor Drain. Just outside is the Concrete Driveway, an RV Parking Pad, plus a 10×10 Garden Shed. From this home you can walk to a Cedar Lake access, across to Lakewood Shores Golf Resort, or drive 10 minutes to Town conveniences, Lake Huron’s sandy Beaches, Fishing, Hunting, more! Call today for your showing! |




