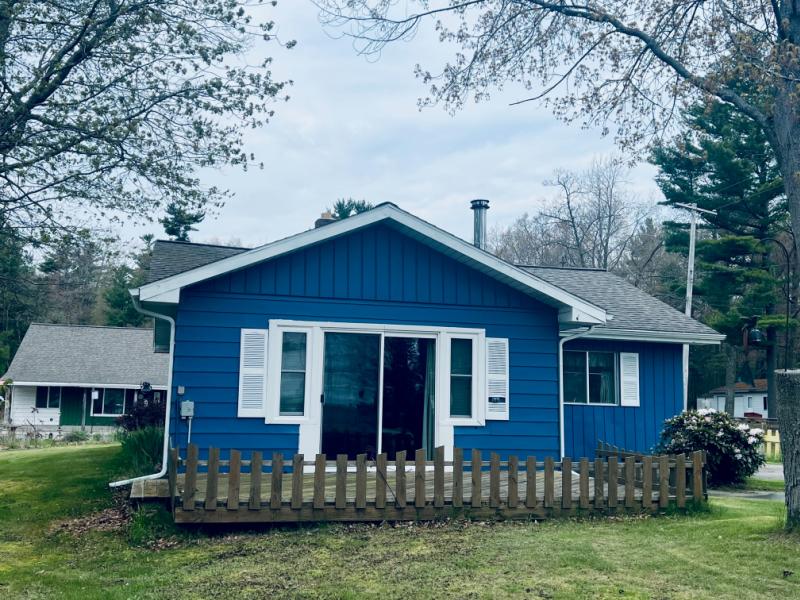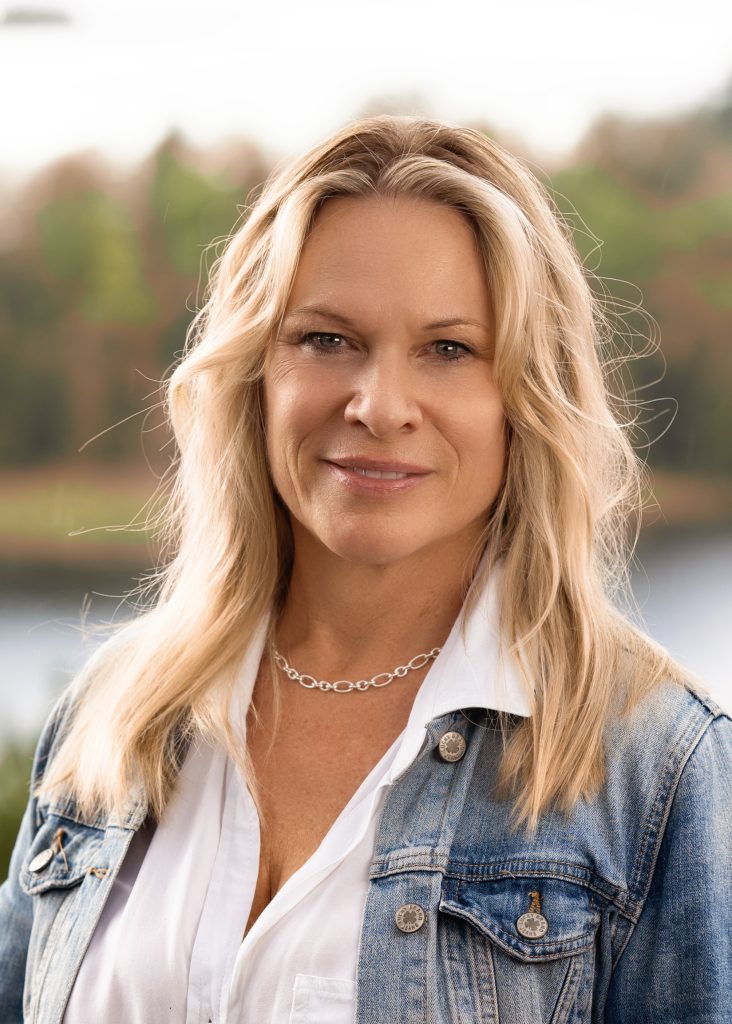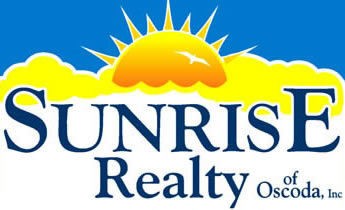Major cross-streets or directions: South of Oscoda on the west side US-23
Looking for a lifestyle change? Work and play in Northern Michigan near Lake Huron beaches, the AuSable River and Huron Manistee National Forest! Own this versatile residential tourist property, zoned R-4. Live and do business from this convenient location. Currently operated as a Wood Carver’s Studio and Gallery but has potential for other businesses such as perhaps an art gallery or pottery studio. Located south of Oscoda between Oscoda and East Tawas. Wood carving studio is heated and has a full bath. Attached to this studio is a heated workshop/garage and behind this is wood drying storage garage and units totaling 3,960 SF. The large storage garage has a 12-14′ garage doors, a nice height for storing an RV. Both properties are individually metered. Endless possibilities. Serious inquiries with Buyers to be Preapproved. Hurry… Skies the limit with Oscoda’s growth potential! Schedule your personal tour today! |




