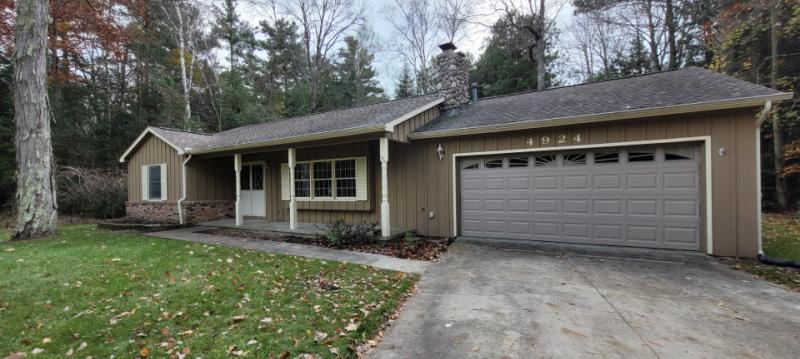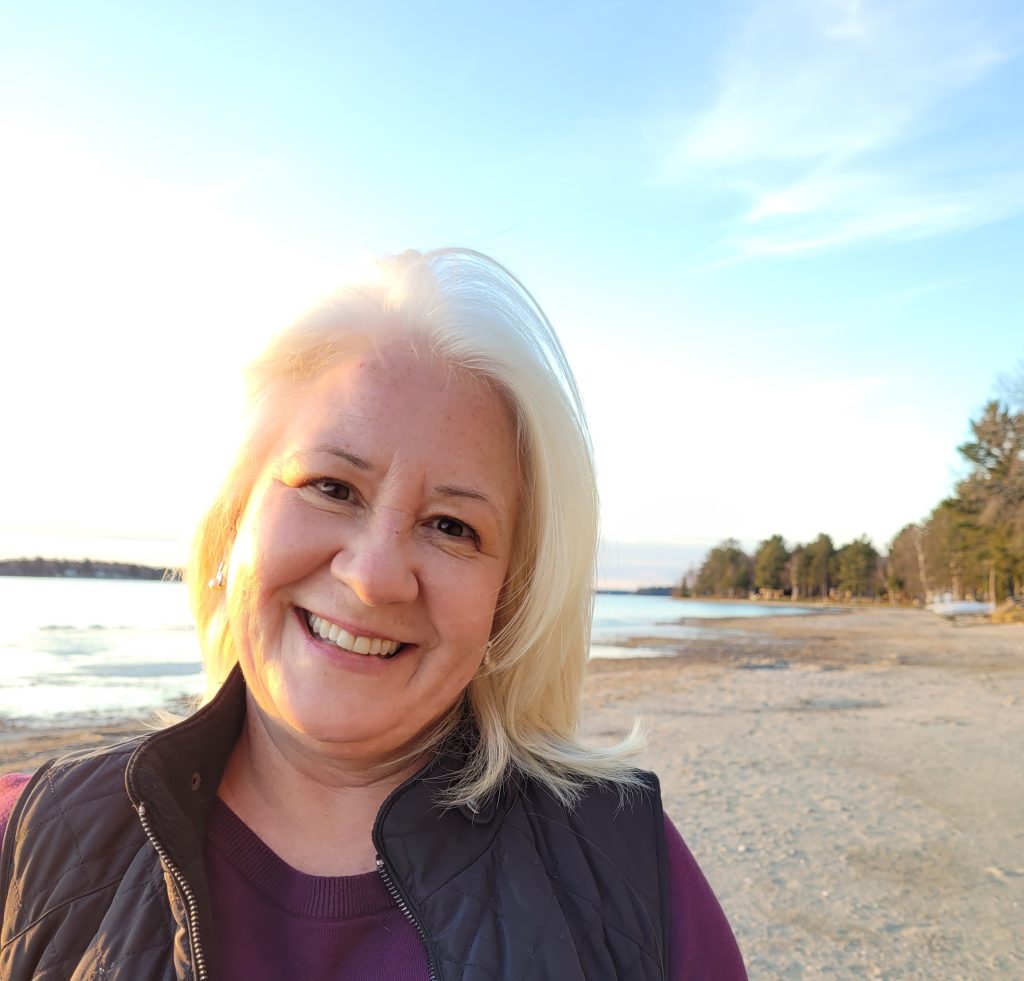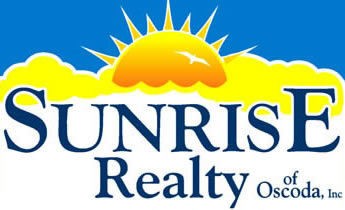Major cross-streets or directions: US-23 to Aaron Dr.
Great Investment home opportunity in Lakewood Shores. This rambling ranch home is in need of some TLC and does include the lot to the east. Large living room with wood burning fireplace and beamed ceilings measures 14×26. Kitchen is functional and measures 12×8. Master suite 12×12 with attached bath and built-ins. Hall bath is gutted. bedroom 1 measures 12×9 and bedroom 2, 11×9. Half bath off the rear entrance has functional sink and commode is purchased and waiting for installation and your flooring installed. Gas forced air heat, City water, Septic and drain field, 2 car attached garage with opener and insulated garage door. Walk to Lake Huron beach access and Lakewood Shores clubhouse and seasonal restaurant, tennis courts, and cedar lake beach/park access. Yearly dues are $660 for all amenities. Home is sold AS IS. Seller is motivated bring all offers! |




