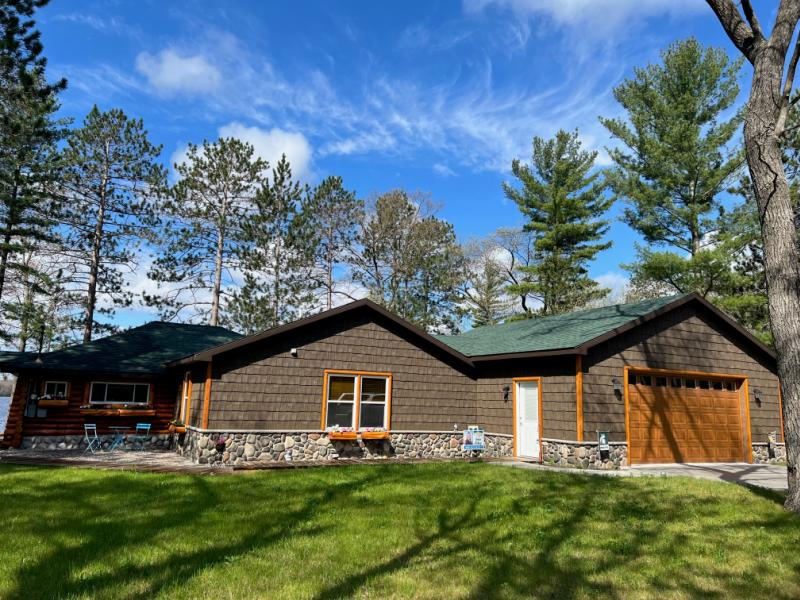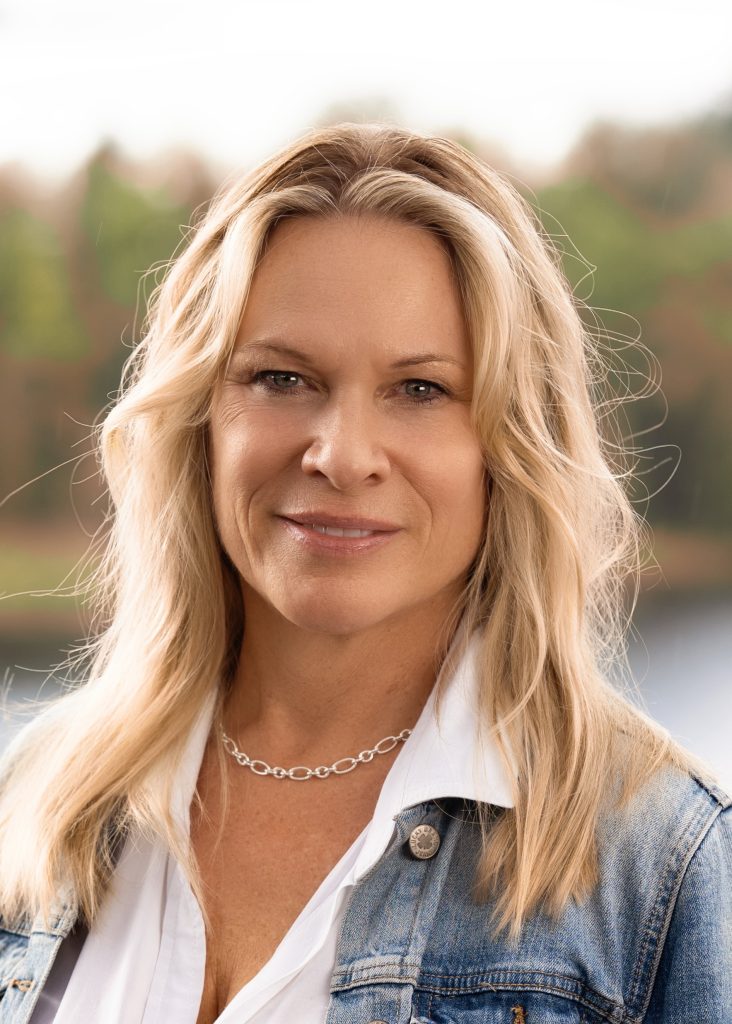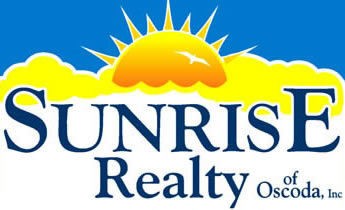Major cross-streets or directions: Cedar Lake Rd to Loud Dr.
Exceptional Elevated Views on the Sunset Side of VanEtten Lake with 132’of WF to enjoy! This now, contemporary log cabin has just been converted in 2021 by Rourke Builders. The Owners have done a beautiful job of maintaining the original charm of this family’s 1935 “Up North” log cabin while enhancing the beauty with modern day amenities! Adding an extra 646SF of living space to include laundry and adding 877SF of storage space by the addition of a 27×32.5 oversized garage! This little cottage is now a beautiful year around home with the perfect blend of “Up North” charm! Many things are new i.e., hot water heater, furnace, roof, or updated, too numerous to note. Some furnishings, dock, pontoon and lift are available on a separate bill of sale with a favorable offer. Schedule your appt. Today to learn about the quality improvements this home has to offer. Preapproved Buyers Only! Memories Made at the Lake Last Forever! |




