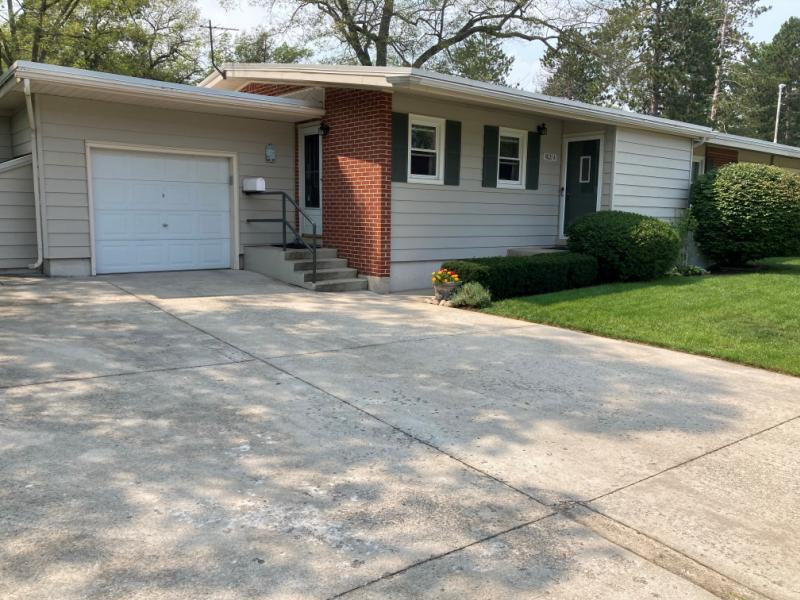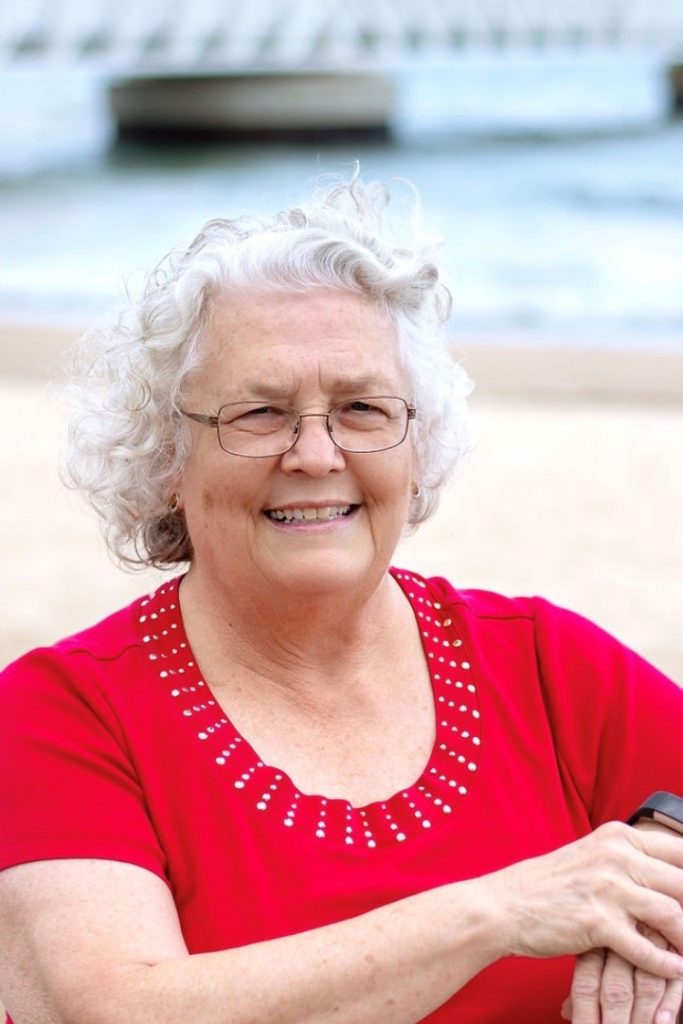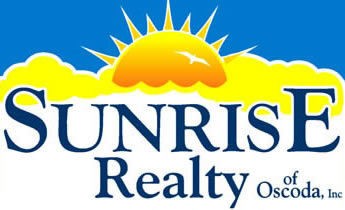| Immaculate one story duplex in the Villages of Oscoda. Included are 3 bedrooms plus a flex room that could be a 4th bedroom or study. Galley style kitchen with lots of storage and counter space, and a small eat in area. Living room is open to dining area. Beautiful views of the back yard and common area through the large triple window. Master bedroom has attached bath with shower. Home boasts a shared hall bath with tub to serve the other bedrooms. Beautiful hardwood floors throughout first floor. Newer vinyl in kitchen and baths. Basement contains two finished rooms – one currently used as a sewing room and the other storage. Laundry is also in the basement. Crawl space open to basement as well as basement itself are clean and dry. The single garage is accessed with a garage door opener. A separate storage area is attached to both the garage and a walk door to the back yard. The cozy wood deck is equipped with an automatic awning, so that the park-like views can be enjoyed any time of the day. Don’t wait to schedule your showing of this fabulous property. Pre-approval or proof of funds required to view. |
| Year Built: | 1960 | SqFt Abv/Blw: | 1440/406+/- | |||
| Condition: | above average | # Rooms: | 6 | |||
| Exterior: | brick/aluminum | Fireplace(s): | one | |||
| Roof Age: | 14 years | Water: | city | |||
| Driveway: | concrete | Sewer: | city | |||
| Garage: | 1 1/2 car | Heat: | Nat. Gas FA | |||
| View: | above average | Central Air: | Yes | |||
| Possession: | negotiable | Taxes: | 723.78 | |||
| Acreage: | 0.313 acres+/- | Tax Type: | Homestead | |||
| Lot Size: | 104 x 131+/- | Sales Terms: | Cash/New Mortgage | |||
|
|
||||||
| Appliances: Gas range, microwave, refrigerator, dishwasher, washer, dryer, ventless natural gas fireplace in living room. Energy Efficient Items: natural gas fireplace, double pane vinyl windows. Exterior Features: Cement side stoop and front porch, 152 sf wood deck and cement block patio in back, Privacy fence between units, large lot backs up to woods and access to trail to AuSable River on one side, common area to the rear. | ||||||




