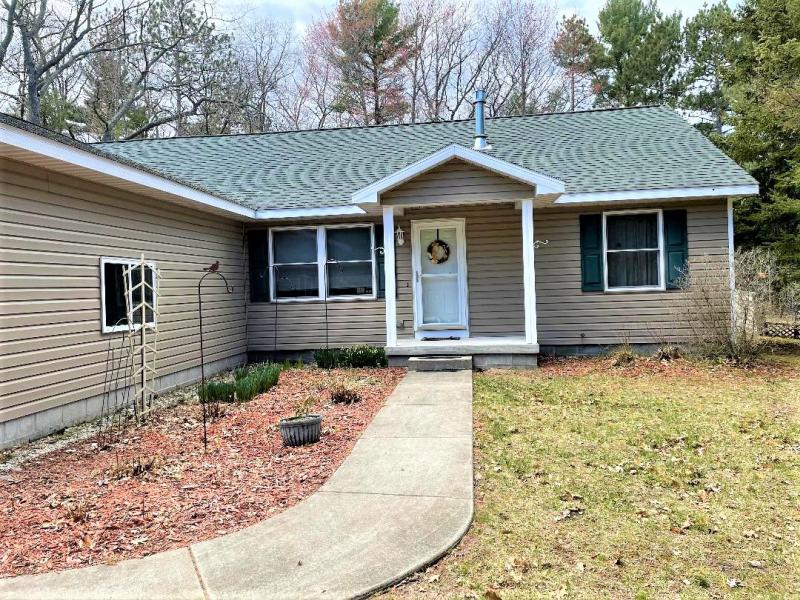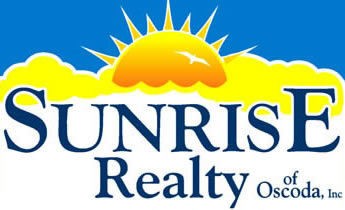| Major cross-streets or directions: Cedar Lake Rd. north left on North Weir
This beautiful home is move in ready! You will be thrilled when you walk up to this inviting entry and step inside your new home. This home has gorgeous hardwood floors and a gas fireplace for those long winter nights. There is plenty of room for friends and family in the spacious kitchen and dining room. You have the master suite at one end of the house and 2 bedrooms and a full bath at the other end of the house. No neighbors to the south or the back of the home for privacy. This home will go fast so schedule your showing today! |
| Year Built: | 2008 | SqFt Abv/Blw: | 1400/0+/- | |
| Condition: | average | # Rooms: | 5 | |
| Exterior: | vinyl | Fireplace(s): | one | |
| Roof Age: | 13 | Water: | city | |
| Driveway: | concrete | Sewer: | septic & drainfield | |
| Garage: | 2 car att. | Heat: | Nat. Gas FA | |
| View: | average | Central Air: | Yes | |
| Possession: | negotiable | Taxes: | $1186 | |
| Acreage: | 0.307 acres+/- | Tax Type: | Homestead | |
| Lot Size: | 80 x 167+/- | Sales Terms: | Cash, New Mortgage | |
| Appliances: Refrigerator, Stove, Dishwasher, Washer and Dryer, Garage Refrigerator, Area Rugs. Outbuildings: 2 Sheds. | ||||
| Comments to Agents – Property Tax ID: 064-C60-000-001-00 – Original Listing Date: 04-18-2021 – Owner Occupied please allow 24 hour notice. Call Sunrise Realty of Oscoda to set up your showing 989-739-1458 or me directly at 989-254-0122 | ||||
| Co-op Fee: | BA Fee: | Referral: | ||
| 3% | 3% | 0% | ||




