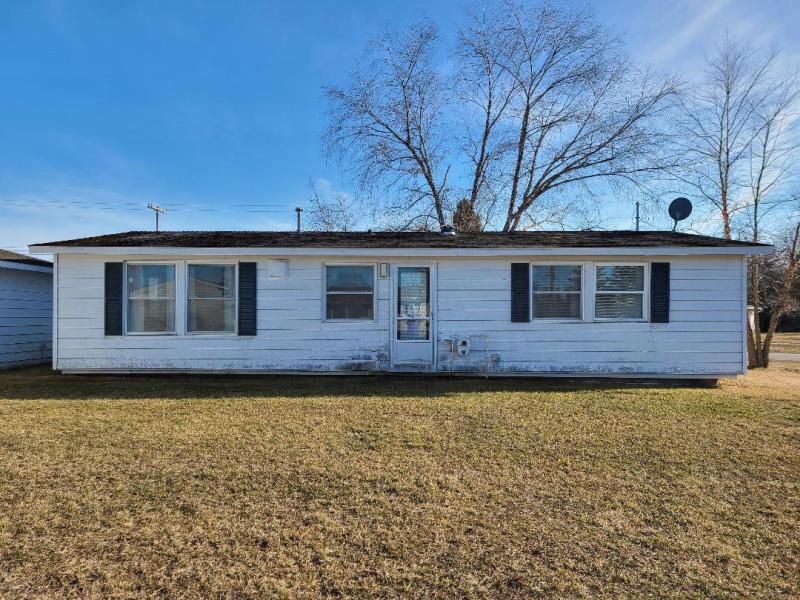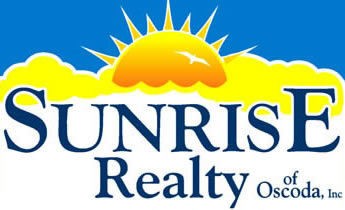| Major cross-streets or directions: Off Mission St.
Single Family Ranch Home in popular Villages of Oscoda. Needs some updates (roof, windows) to make it into a more comfortable vacation or year-round home. Kitchen offers good storage and a peninsula for bar stools at Snack Bar. Convenient Laundry Closet includes washer and dryer. Vaulted ceilings give spacious feeling to this home. 1.5 Car Garage with generous Storage/Workshop area at rear. Home is being offered with Furniture. Hurry ~ this one won’t last long! |
| Year Built: | 1960 | SqFt Abv/Blw: | 1170/0+/- | |
| Condition: | needs work | # Rooms: | 6 | |
| Exterior: | steel | Fireplace(s): | none | |
| Roof Age: | Unknown | Water: | city | |
| Driveway: | asphalt | Sewer: | city | |
| Garage: | 1 1/2 car | Heat: | Nat. Gas FA | |
| View: | average | Central Air: | No | |
| Possession: | immediate | Taxes: | $0 | |
| Acreage: | 0.192 acres+/- | Tax Type: | Non-Homestead | |
| Lot Size: | 82×102+/- | Sales Terms: | Cash/Conv. | |
| Appliances: Range, Refrigerator, Dishwasher, Microwave, Washer, Dryer. Exterior Features: N/A, 1/2 Block from Huron National Forest, walk to AuSable River. Outbuildings: N/A. | ||||
| Comments to Agents – Property Tax ID: 066-O70-000-226-00 – Original Listing Date: 03-22-2021 – Call/Text Penny 989-305-0437 to show. NOTE: Needs Roof, Windows, some drywall patching. Selling “AS IS”; therefore, Cash or Conventional only. Commission splits are based on past history between offices; amount listed may vary. Selling office must have shown the property before an offer is presented or only a Referral Fee of 20% of selling side will be paid. | ||||
| Co-op Fee: | BA Fee: | Referral: | ||
| 0% | 2.5% | 20% | ||



