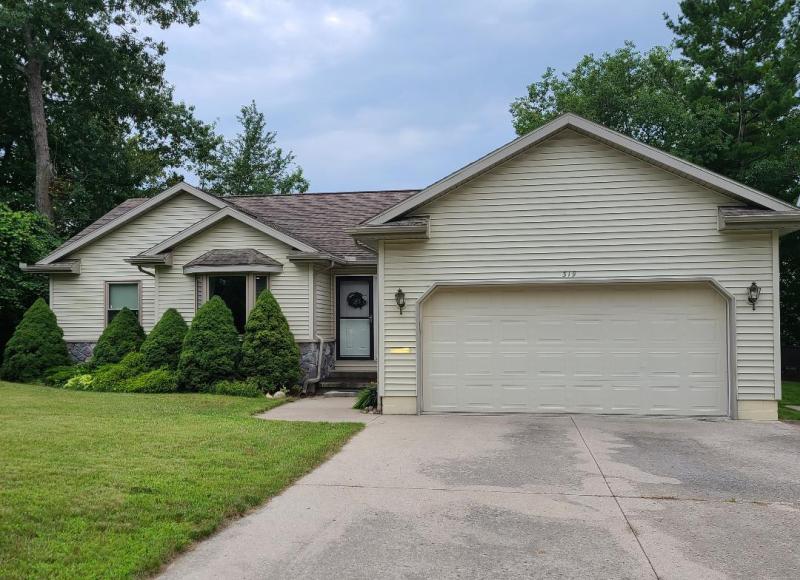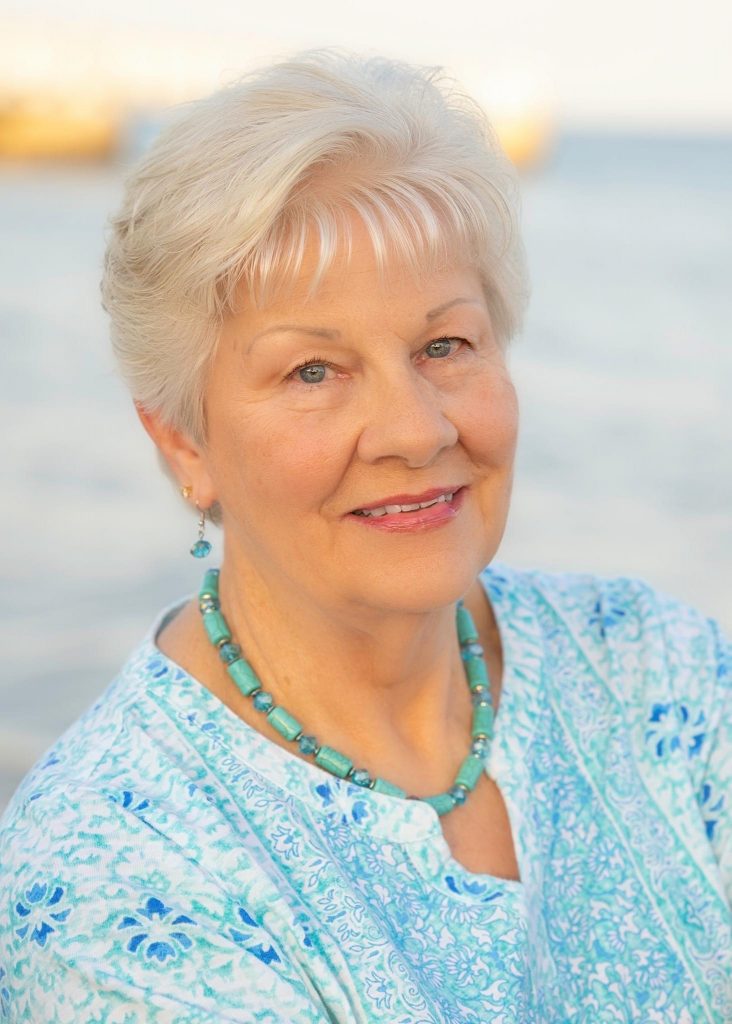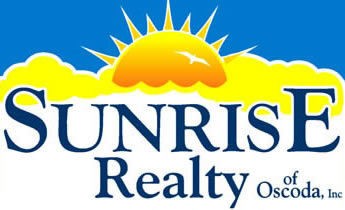| Major cross-streets or directions: US-23 to W Dwight Ave
RIVERFRONT CUSTOM RANCH HOME ~ Offers unobstructed views of the pristine AuSable River from your 16.5×26’ Great Room including LR/DR/Kitchen, from the lovely 11×12’ Sunroom with windows/sliding doors on 3 sides, & from the Master BR Suite. Relax while nature-watching, see the world-famous annual canoe races in July pass by from your 12×40’ Upper Deck or the Concrete Patio off the Walkout Basement. Enjoy playing in the generous yard kept green with Lawn Sprinkler System or awesome star-gazing at night seated around the WF fire ring with friends. Inside, the Great Room offers open-concept living under a Cathedral Ceiling with Recessed Lights & Ceiling Fan; the cheerful bright Sunroom is graced with a Knotty Pine Ceiling. The cook in the family will enjoy an updated Kitchen with brand new sparkling Cambria Quartz Counters, roomy Corner Pantry, all new 2016 Stainless Steel Appliances featuring a Ceramic Cook Top Electric Double-Oven Range (gas hookup available), built-in Microwave, Double-Door Refrigerator/Freezer with Ice/Water Dispensers & Filter. Garbage Disposal & Reverse Osmosis Water Dispenser at the Double Stainless Sink with river view! Home offers desirable features galore: 3 comfortable Bedrooms with ADA Compliant Doorways/Hallway, Full BA in hall plus two Baths with Showers in MBR Suite & Basement, Main-Floor Laundry, Central A/C, Ceiling Fan/Light Fixtures, generous-size Closets throughout inc. Walk-in Closet in MBR plus a 7×23’ Storage Closet in Basement w/ Shelves for dozens of totes! In past 5 years, all the following are NEW: Variable-Speed 2-Stage NGFA High Eff Goodman Furnace w/ Photo-Catalytic Air Purifier & Electronic Air-Cleaner System, Hot Water Heater, Water Softener, Reverse-Osmosis Kitchen Water Dispenser, Energy-Efficient Windows & Blinds, Interior Paint, Sculpted Berber Carpeting, Flooring, Lawn Sprinkler System, added Insulation. Property served by City Water & Sewer. “Piety Hill River Walk Park” is adjacent. Walk or Bike a few blocks to dining, etc. in town & gorgeous Lake Huron Beaches! Tube/Kayak on the River out front of your home or launch a bigger vessel at nearby DNR Docks/Marinas for Cruising/Fishing on Lake Huron. Only a short drive to Golf Courses, Hunting, abundant area Recreational opportunities. Hurry! This lovely Riverfront Home on 70.6’WF lot won’t be available very long! |
| Year Built: | 1999 | SqFt Abv/Blw: | 1663/1663+/- | |||
| Condition: | superior | # Rooms: | 7 | |||
| Exterior: | vinyl/stone | Fireplace(s): | none | |||
| Roof Age: | 22 yrs | Water: | city | |||
| Driveway: | concrete | Sewer: | city | |||
| Garage: | 2 car | Heat: | Nat. Gas FA | |||
| View: | superior | Central Air: | Yes | |||
| Possession: | negotiable | Taxes: | $2105 | |||
| Acreage: | 0.333 acres+/- | Tax Type: | Homestead | |||
| Lot Size: | 70.6 x 220+/- | Sales Terms: | Cash/NM | |||
|
|
||||||
| Appliances: New Stainless Steel Appliances in last 5 yrs: Range, Refrigerator, Microwave, Dishwasher. Washer & Dryer, Water Softener.. Energy Efficient Items: High Eff Furnace, Pella Windows, Clg Fans, Extra Insulation. Exterior Features: 12×40 Upper Deck w/Stairs to Yard, 12×40 Patio Below, AuSable Riverfront 70.6’WF, Deep 207×232′ Lot, Piety Hill River Walk Park adjoins to East. Outbuildings: Built-in garden tool storage under Sunroom at backyard level. | ||||||




