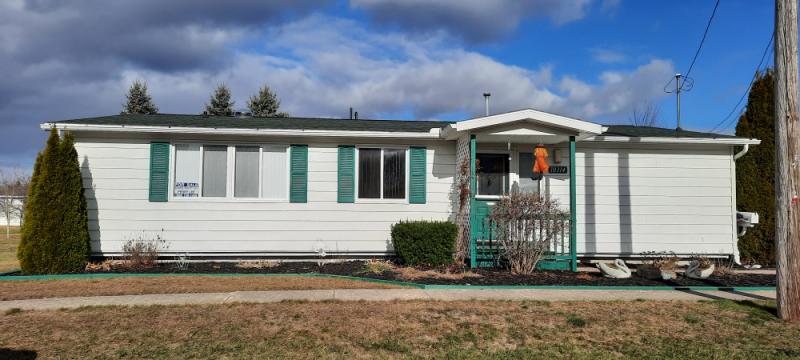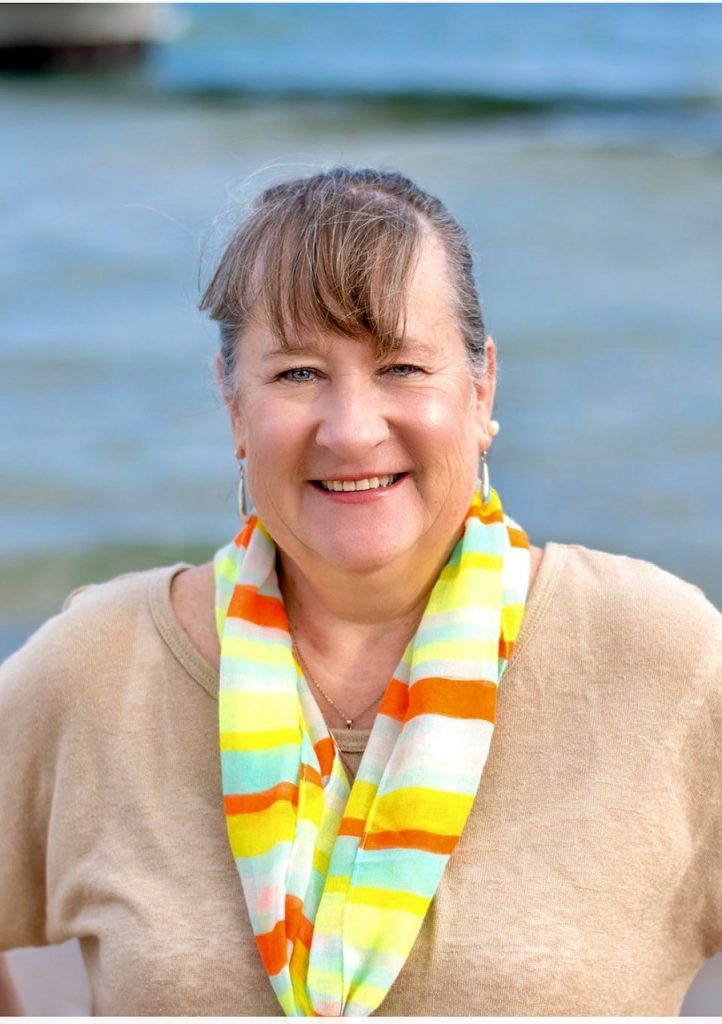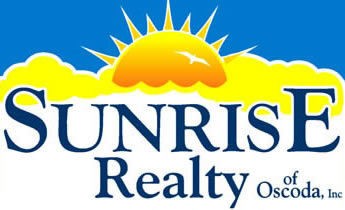| EXCEPTIONAL RANCH HOME IN POPULAR VILLAGES OF OSCODA ~ Nearly everything Inside & Outside has been updated in past 1 to 8 years! Roomy Kitchen offers space for breakfast table or island, plenty of counters & a Peninsula Snack Bar; also a handy Laundry Closet. Kitchen opens into Dining & Living areas for easy entertaining. Vaulted ceilings throughout home add to spacious feel. Lots of new Vinyl Windows to let in light & cool “Up North” breezes. High Efficiency NG FA Furnace & Central A/C. Home features 3 Bedrooms, a recently remodeled Full Bath with Ceramic Tile Tub/Shower Surround & a Tubular Skylight! Master BR has its own Half-Bath. Nicely maintained Deck off Kitchen is ready for BBQs & Relaxing. The Oversized 24×32′ Garage with Dual Door Openers is Insulated & offers Huge Workshop/Storage Capacity plus a Wood Stove for warming up the “Man Cave”; some Firewood included on site! HOA Fee of only $60/mo. includes lawn care, weekly trash removal, upkeep of several community parkways & clubhouse. This home is just minutes to town for shopping, health care, more. Come enjoy fantastic “Up North” recreational activities including golfing, fishing, hunting, boating, biking/walking paths, canoeing on the AuSable River or relaxing on the beach along beautiful Lake Huron. Hurry! This home won’t last long!
|
| Year Built: | 1960 | SqFt Abv/Blw: | 1170/0 +/- | |||
| Condition: | superior | # Rooms: | 6 | |||
| Exterior: | steel | Fireplace(s): | none | |||
| Roof Age: | 1 year | Water: | city | |||
| Driveway: | asphalt | Sewer: | city | |||
| Garage: | 2 1/2 car | Heat: | Nat. Gas FA | |||
| View: | average | Central Air: | Yes | |||
| Acreage: | 0.29 acres +/- | Taxes: | $631 | |||
| Lot Size: | 124×102 | Tax Type: | Homestead | |||
|
|
||||||
| Appliances: Stove, Refrigerator, Washer, Dryer. Built-in Dishwasher & Microwave. Energy Efficient Items: 93% Eff Furnace, New Vinyl Windows, Storm Doors, Ceiling Fan. Exterior Features: Covered Front Porch, 12×12 Wood Deck, Sidewalks, Asphalt Driveway; all Extremely Well Maintained., Huron National Forest at end of Street; Walk paths to AuSable River Beach & Kayak access; 5 min. Drive to Town, Lake Huron, etc. Outbuildings: None. | ||||||




